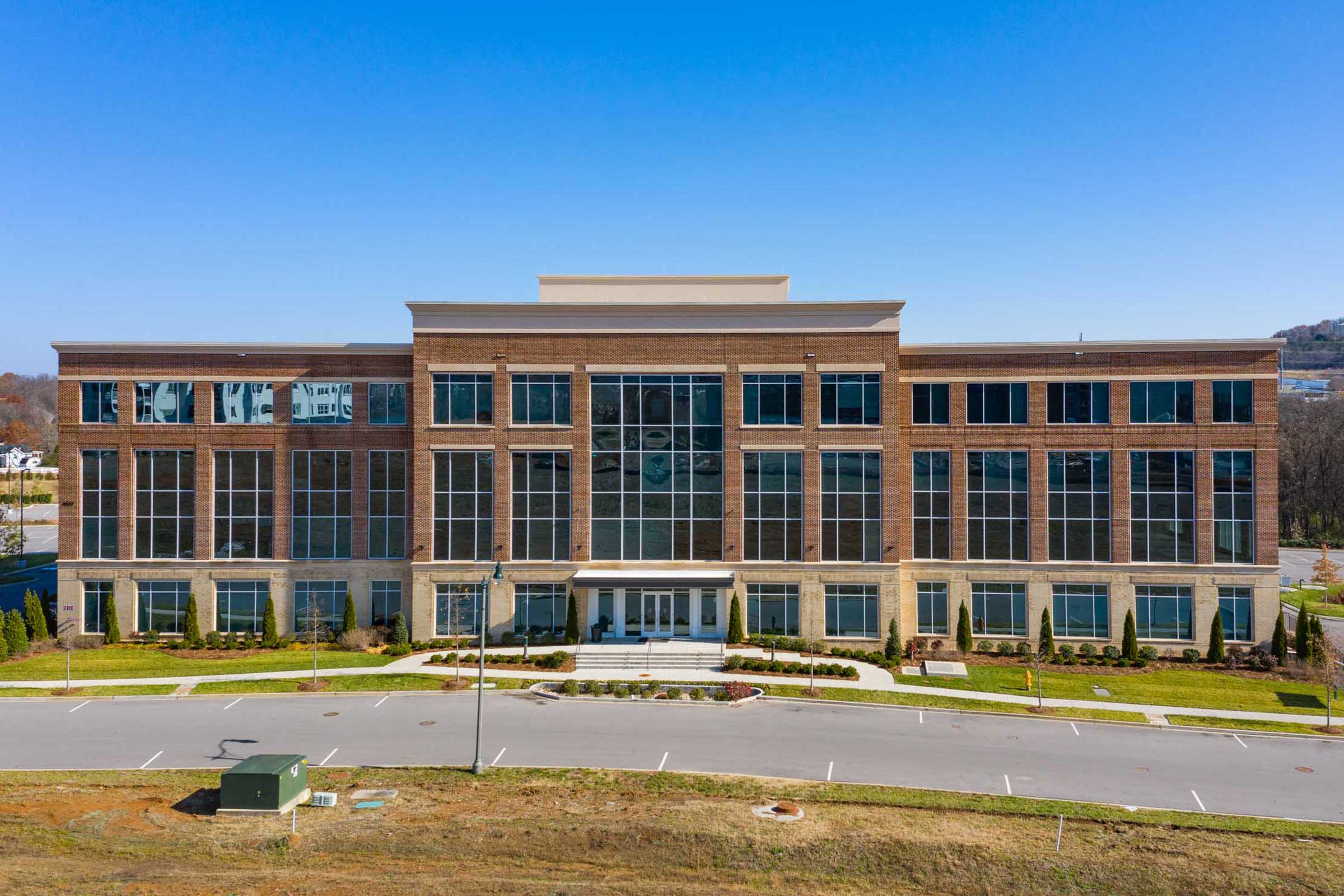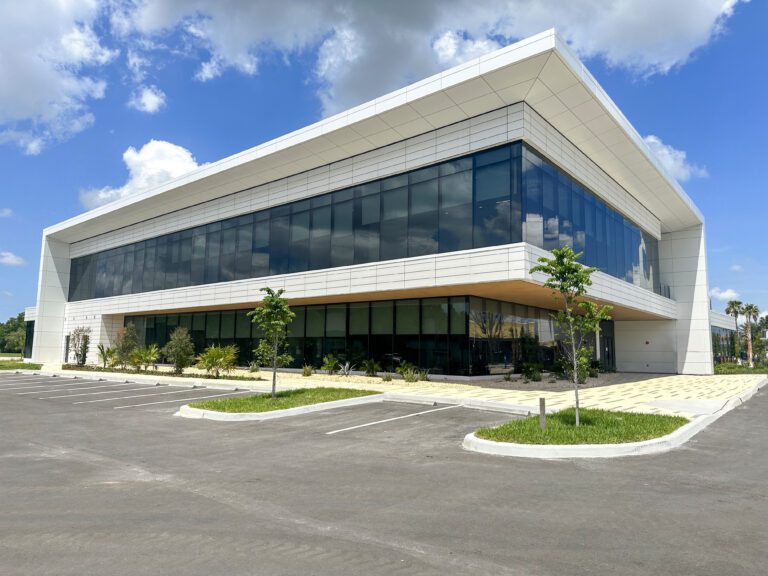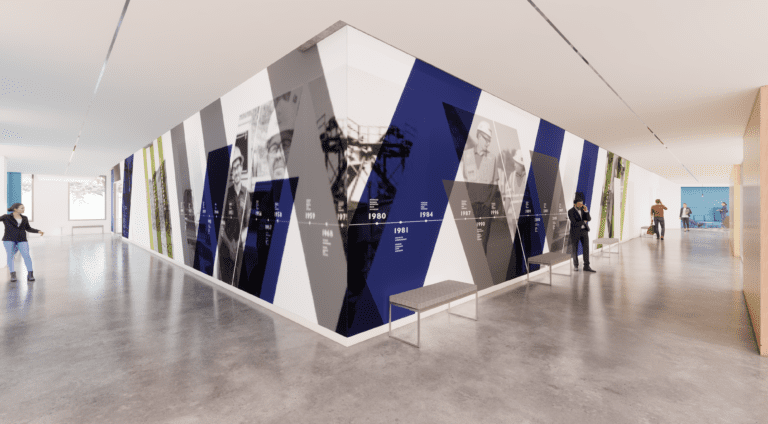Berry Farms Office Building
The four-story Berry Farms Office Building, part of a 700+ acre multi-use development, has an 80-space in-ground parking garage and also supported by a 523 space surface lot.
Berry Farms is a four-story core and shell office building with an in-ground 80-space garage. The building sits on a 4.5-acre lot and will have site parking for 523 cars. The building is being constructed as part of the 700+ acre multi-use Berry Farms development in Franklin, TN.
While working at Berry Farms we instituted a number of SmartBuild techniques. For example, we brought our steel erection trade partner in ahead of steel deliveries to double-check embeds, anchor bolts, and dimensions. This helped the team determine whether there were any issues with dimensions before the beams were put in place. We welded beam seats onto the embeds in the concrete retaining walls to aid in erection, a process that added value to the project while using time that would otherwise have been unproductive for the erection team. Having the beams rest on a solid platform also improved safety factors for the steel erectors and increased the quality of the welds by keeping the beams stationary during the welding process. Adding the beam seats also improved installation time.
Boyle Investment Company
135,000
Smith Gee Studio
Franklin, Tennessee



